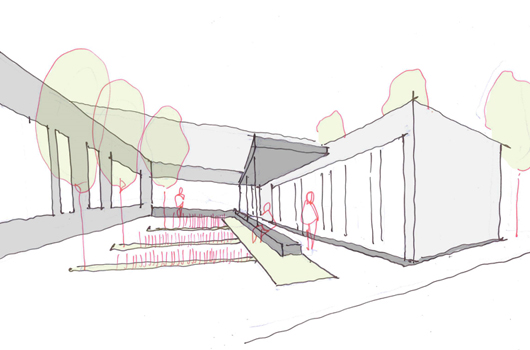
Project:
Location:
Area:
Completion:
Location:
Area:
Completion:
Integrated Health Clinic
Whitby, Ontario
5,500 sf
Pending
Whitby, Ontario
5,500 sf
Pending
Maximizing the site’s southern exposure, this proposed integrated health clinic is organized around a courtyard providing a calm and reclusive entry sequence as well as direct solar access to all private treatment rooms. This entry courtyard is buffered from the noise and frenzy of the heavily trafficked main road by the building’s double height street massing, which is carved away at the street corner for a continuously glazed recessed entry area, providing visual counterpoints and connections between the courtyard and street from within.
