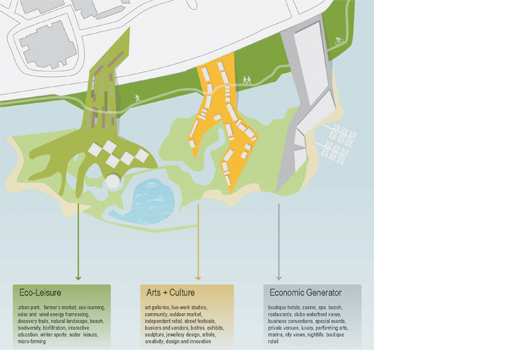
Project:
Location:
Area:
Location:
Area:
Ontario Place
Toronto, Ontario
4,000,000 sf
Toronto, Ontario
4,000,000 sf
Ontario Place becomes an extension of the city as three new urban bridges stretch to the islands with year-round activities and uses integral to our daily lives.
Each urban bridge would be distinctively programmed, making Ontario Place accessible from various nodes. Interstitial areas of the islands between the urban bridges allow the different interests to meander for the diverse experience of Ontario Place. The urban bridges create new ground planes at a scale that accommodate the placement of buildings and parks above, while incorporating parking, transit routes and services within its underbelly, eliminating all surface parking and public vehicular traffic.
The bridging enables continued use of the waterway below, while generous openings, ramps and walkways cut into the urban bridges allow daylight, views and pedestrian access to the water surface.
The land between the waterfront and Lakeshore Boulevard currently used for surface parking would be restored as a green zone to reconnect the network of walking, running and cycling paths.
Eco-Leisure: urban park provides pedestrian link to Exhibition Place and waterfront boulevard with interactive and passive educational experiences where visitors engage in leisure activities amidst learning centres, discovery trails and water activities.
Arts + Culture: live-work studios mixed with independent retailers, galleries, street markets, and buskers also dedicating space to the development of start-up companies focusing on research and innovation in green industry/construction/design.
Economic Generator: most easterly urban bridge for city views with luxury hotel, waterfront mid-rise housing, boutique retail, live theatre, fine dining, clubs above and casino within the underbelly of the urban bridge. This zone provides financial stability for Eco-Leisure and Arts + Culture zones to develop without the constraints of bottom-line decisions.
Eco-Leisure: urban park provides pedestrian link to Exhibition Place and waterfront boulevard with interactive and passive educational experiences where visitors engage in leisure activities amidst learning centres, discovery trails and water activities.
Arts + Culture: live-work studios mixed with independent retailers, galleries, street markets, and buskers also dedicating space to the development of start-up companies focusing on research and innovation in green industry/construction/design.
Economic Generator: most easterly urban bridge for city views with luxury hotel, waterfront mid-rise housing, boutique retail, live theatre, fine dining, clubs above and casino within the underbelly of the urban bridge. This zone provides financial stability for Eco-Leisure and Arts + Culture zones to develop without the constraints of bottom-line decisions.
